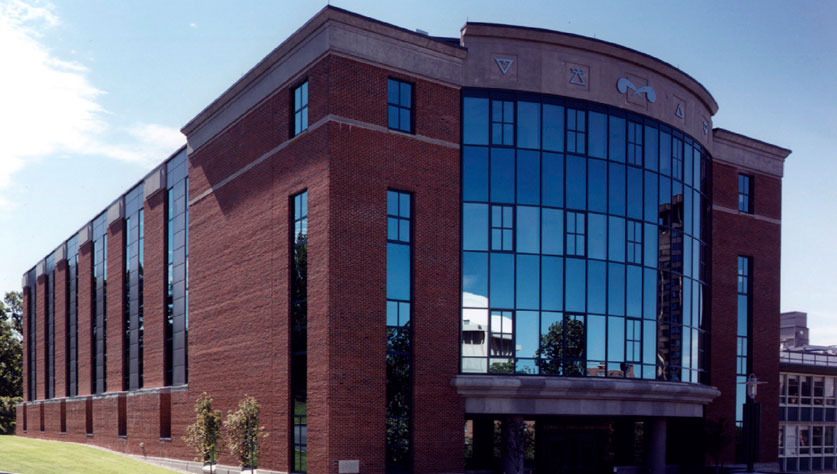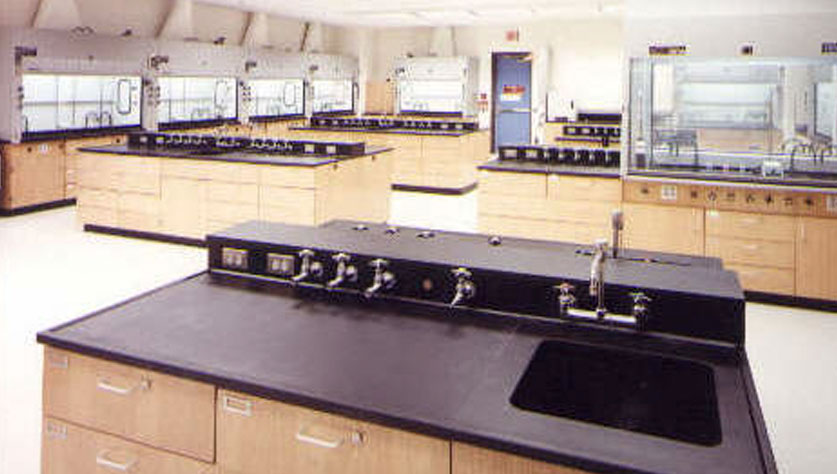
Welliver was hired to construct a six-level classroom, laboratory and office building on a restricted site. The challenge was to create this building through a labyrinth of existing utilities, using reinforced concrete, with its special weather and temperature requirements.
Project Highlights
- Team members installed tremendous amounts of piping and duct work along with a refined temperature control system.
- Coordinated with the architect in order to match the concrete walls with the offsite-manufactured color of precast concrete trim.
- The project required the relocation of a 24-inch active water line, creating a challenge to construction logistics throughout the project.
- Scheduling just-in-time delivery of materials to the compact site was a critical factor in the project’s on-time completion.
- Shore foundation walls had to be created.
- A waffle-slab floor support system was installed.
100+
fume hoods installed by Welliver and team of subcontractors.






