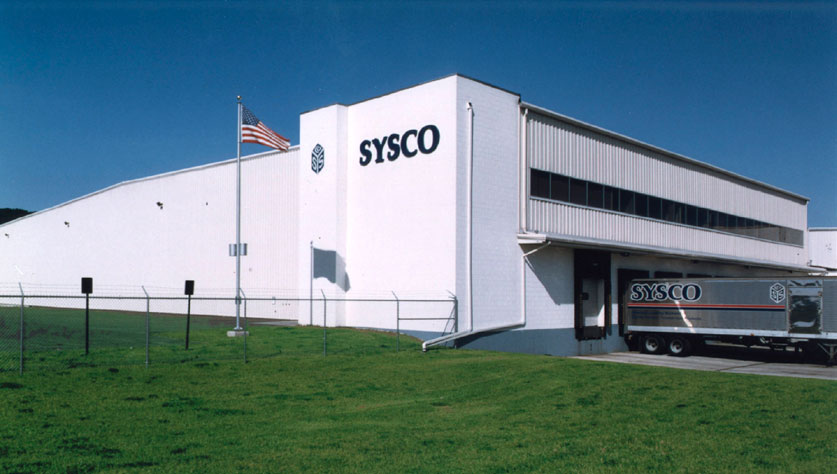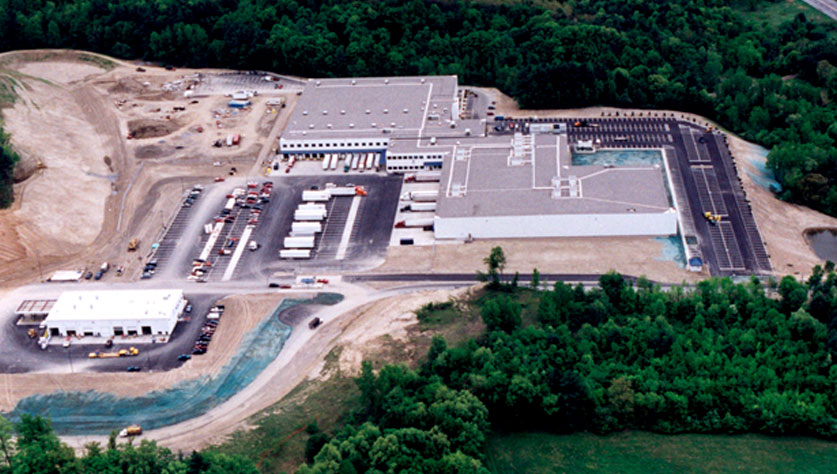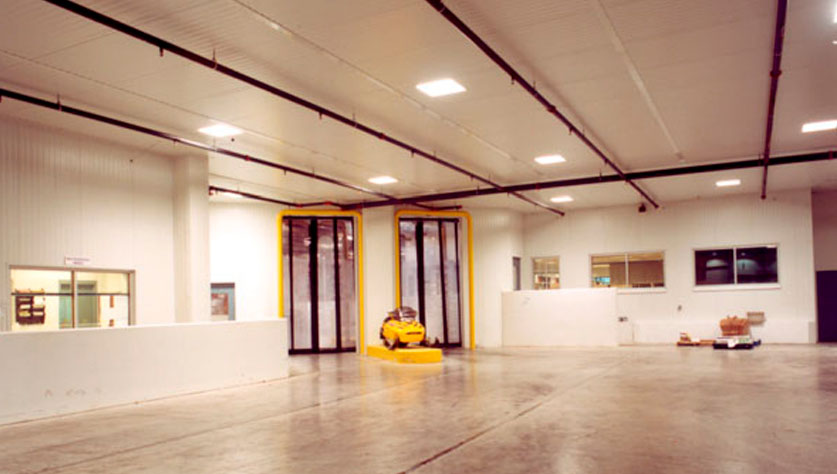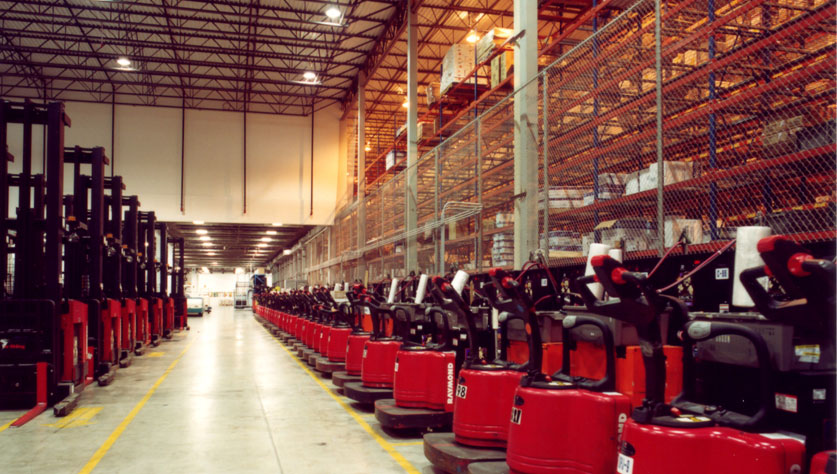
Welliver designed and constructed a 64,000 square-foot expansion for SYSCO on a fast-track nine-month schedule, all without disrupting any of the fifty daily tractor trailer deliveries and loading procedures that took place throughout construction. A three-way partnership was key to the success of this design/build project — SYSCO outlined their requirements for the major expansion, the architect designed a building to meet those needs economically and practically, and Welliver recommended a construction plan to achieve their goals.
We maintained communication with the Owner and Architect to solve unexpected problems – such as the need for deep-pile foundation instead of the planned conventional footings – and coordinated with all parties to plan construction around business operations to eliminate any disruptions.
Project Highlights
- Focused on simple, economical and quickly executed building techniques.
- Together, the team developed procedures to prevent construction dust from infiltrating the existing warehouse.
- The project team took proactive steps to coordinate all efforts in order to keep the project moving quickly and efficiently.
- A fast-track nine-month schedule was planned and achieved.









