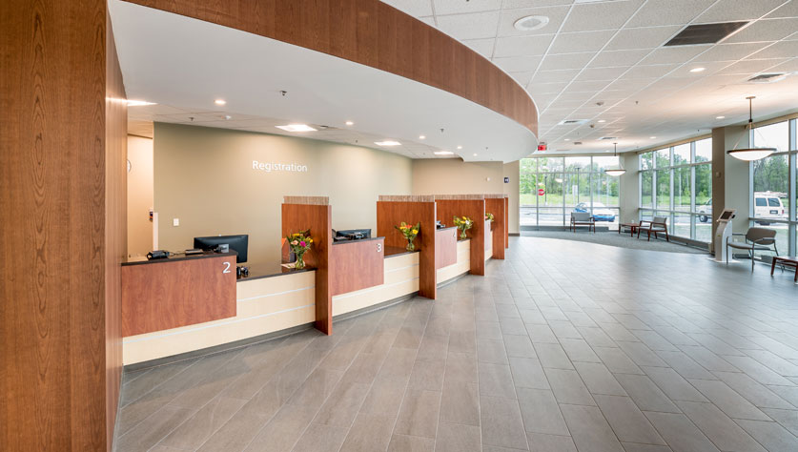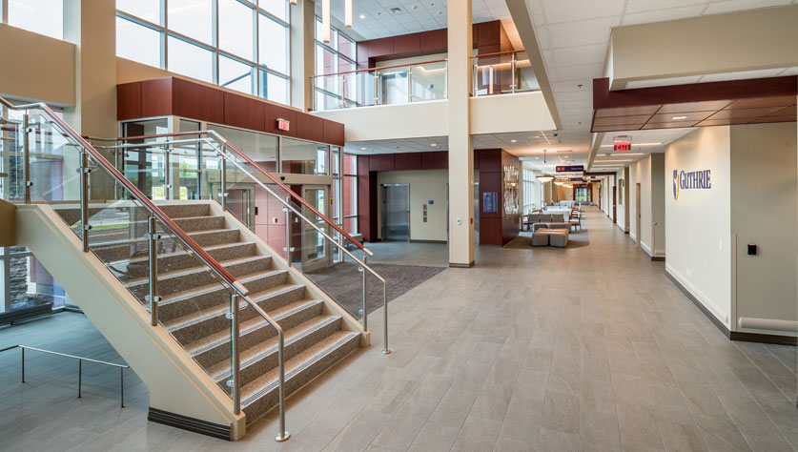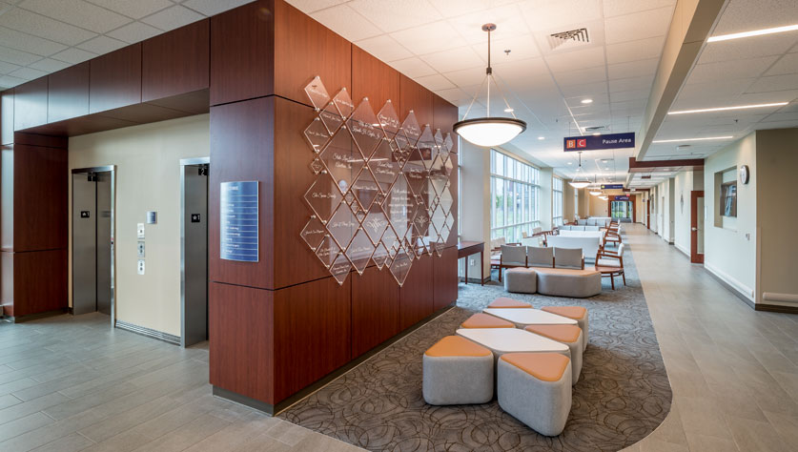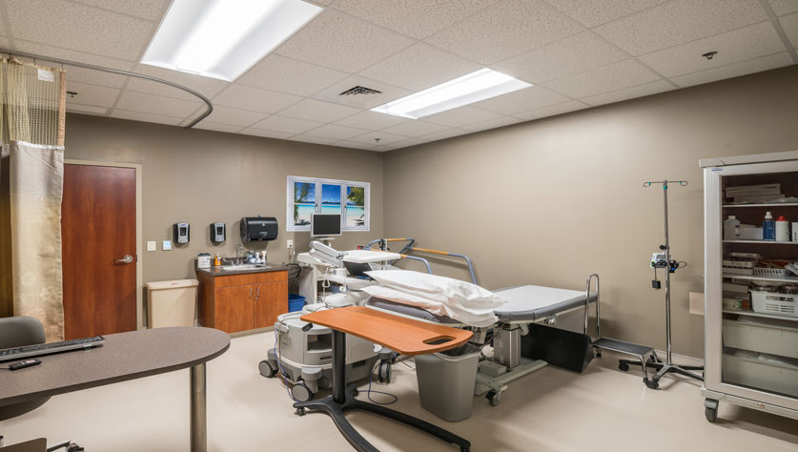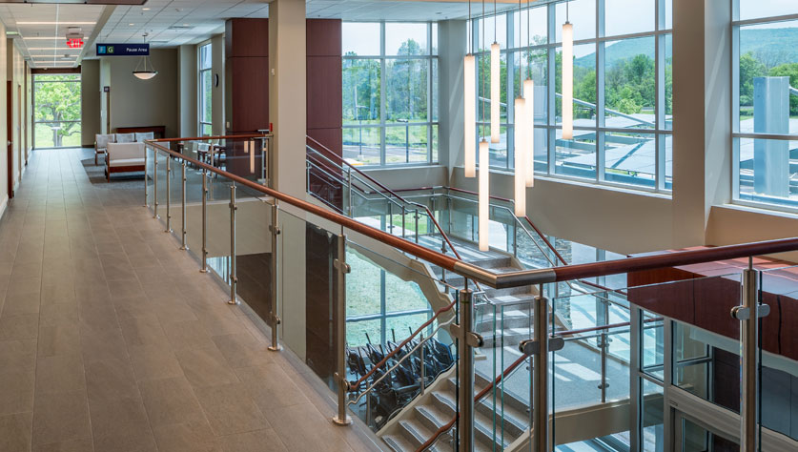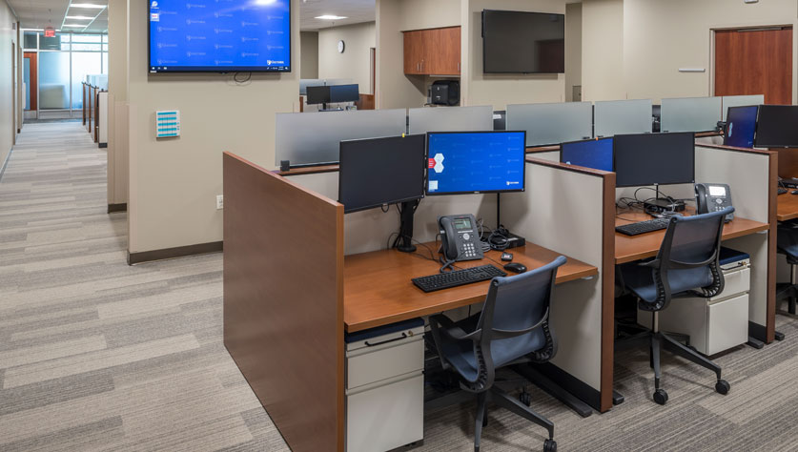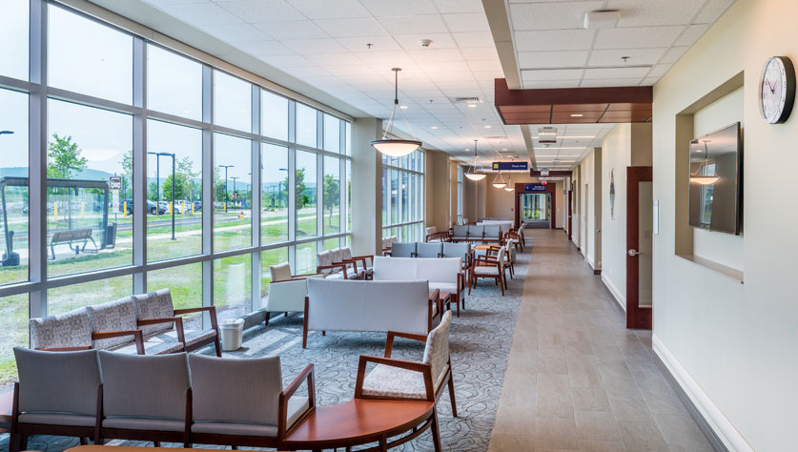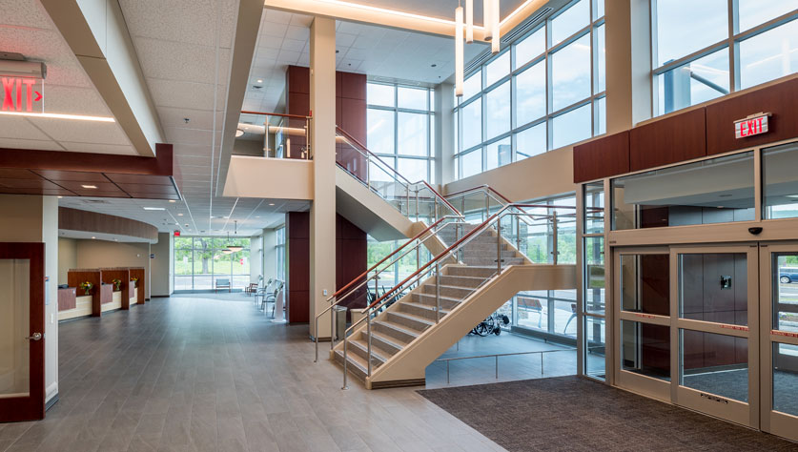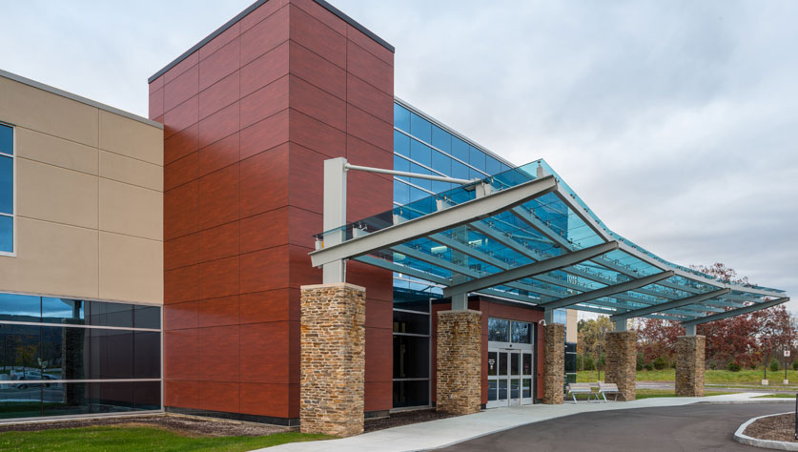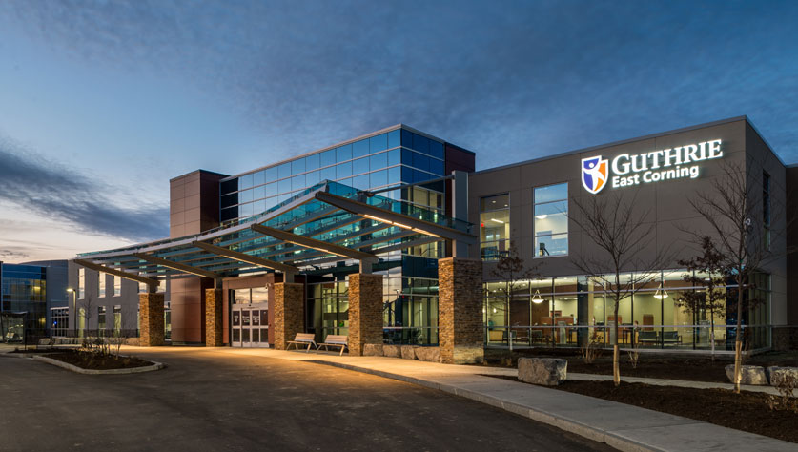
Welliver provided Design/Build services for a new 60,000 square foot medical office building (MOB). Designed with patient-centric influences, the facility was built to provide care to the greater Corning community in OB/GYN, Cardiology, General Surgery, Orthopedics, GI, and Urology services. As the demand for multi-care healthcare facilities increase, this MOB delivers a diverse range of services under one roof.
Preconstruction efforts were managed and spearheaded by Welliver in a collaborative effort with Guthrie’s stakeholders. Our team documented and managed all meetings and delivered information to the design team. Welliver proved to be the right partner to lead the preconstruction team. Providing constructability insight to the pre-construction design phase, administering a reliable budget estimate, arranging bid packages and qualified bidders to the project, and managing day to day construction activity has provided the client with a highly reliable asset.
Construction challenges included the close proximity between a fully functional hospital and residential neighborhood. Coordinating electrical, data, and fire alarm tie-in to the existing hospital has been a challenge but was successful with close and detailed coordination. The adjacent residential neighborhood had concerns with the location of the new two-story building. Frequent progress updates, consistent communication on the details of the building’s aesthetics, and incorporating a barrier between the facility and neighborhood helped to soften their concerns.
322
parking spaces.






