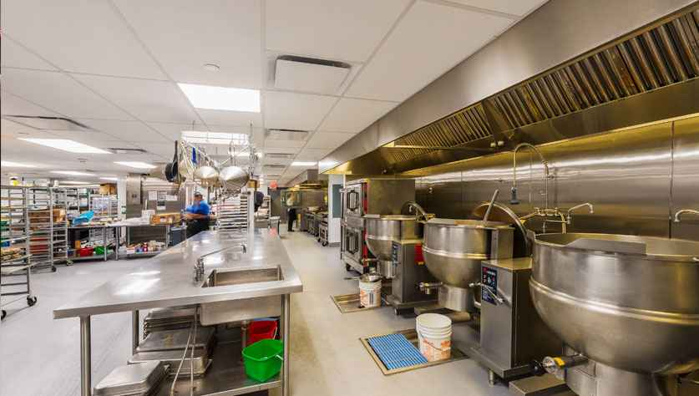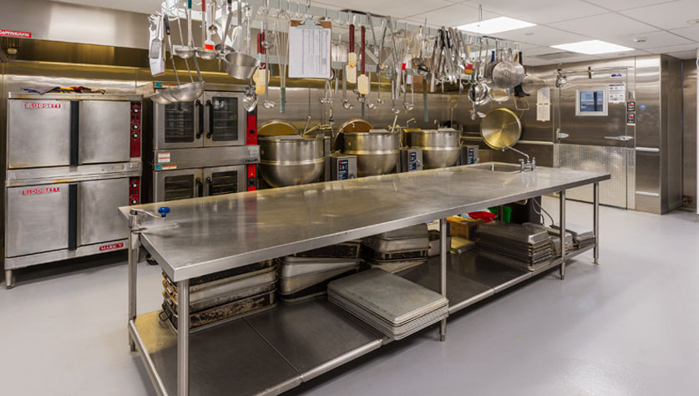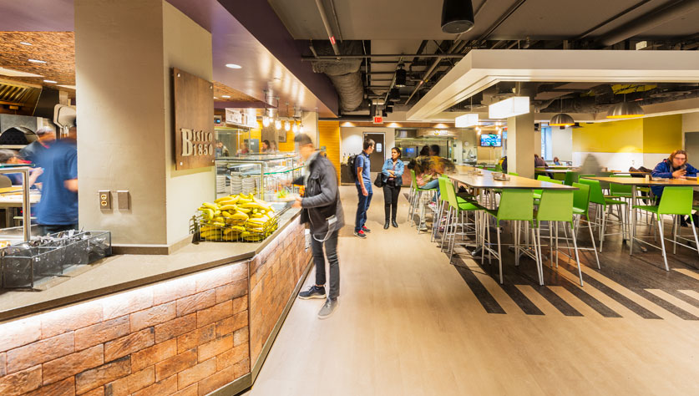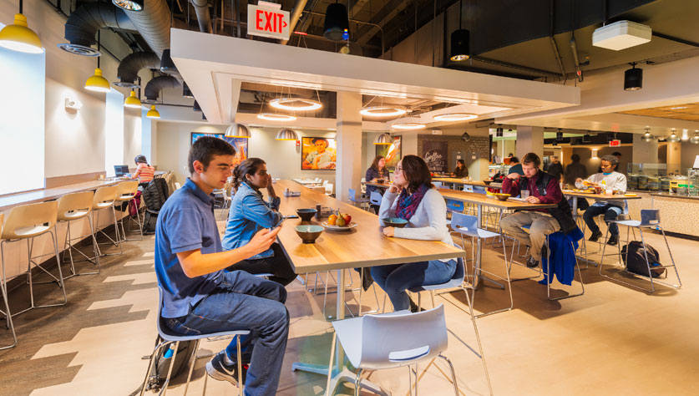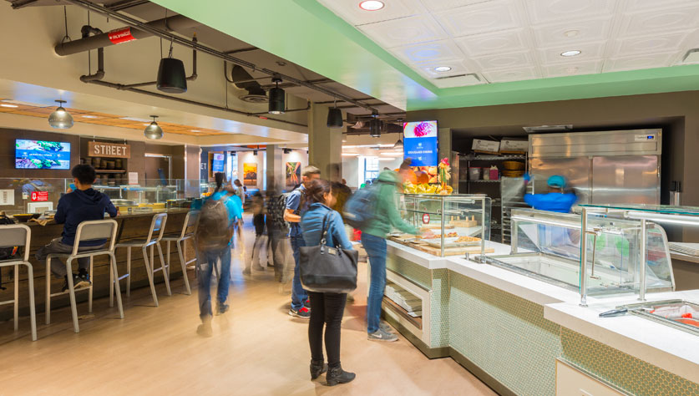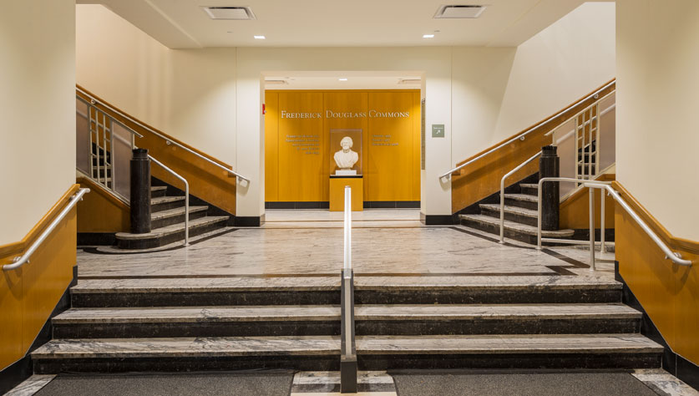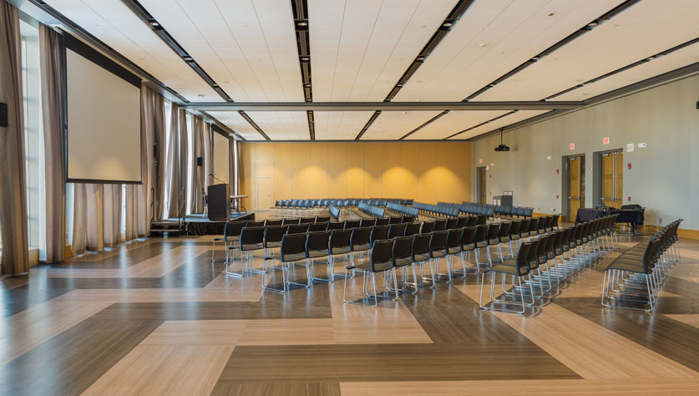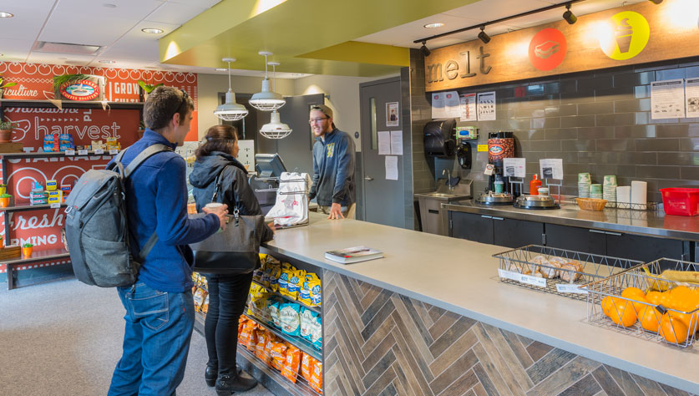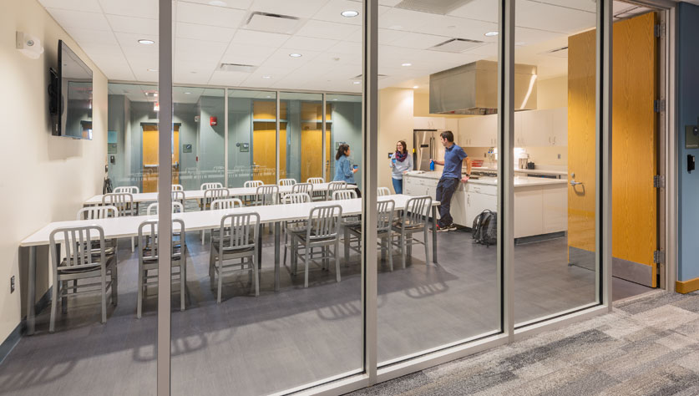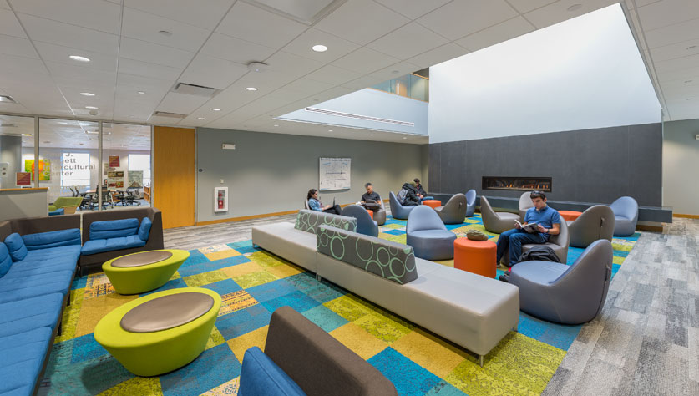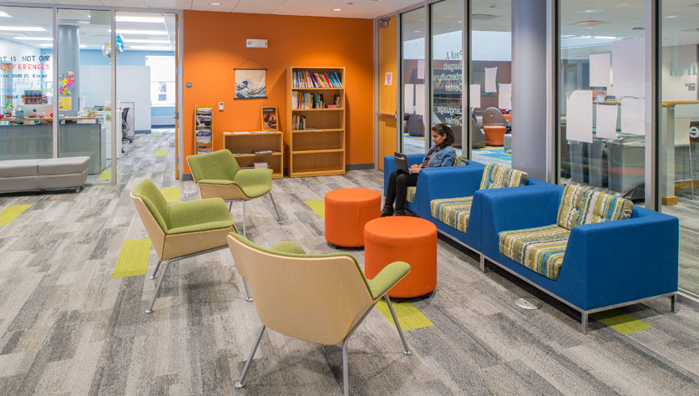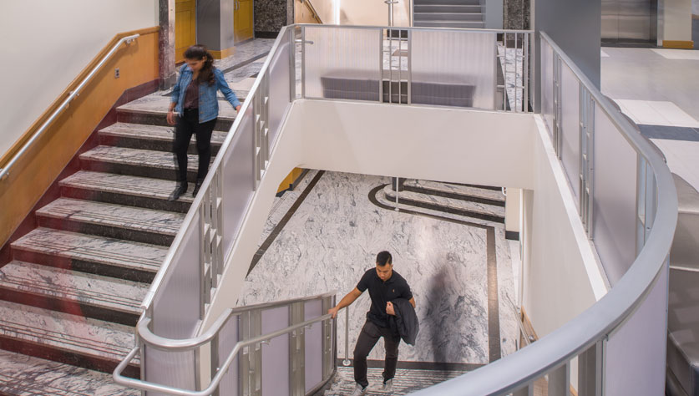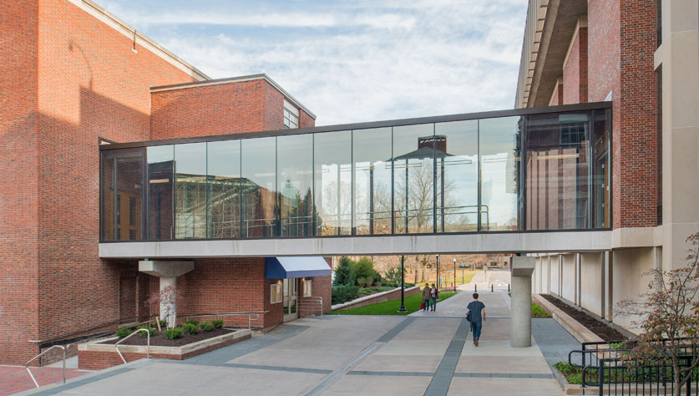
A complete renovation of an existing building transforming an existing dining hall, catering kitchen, faculty dining, and unused space into a modern dining facility complete with micro-kitchen style dining, faculty dining, catering kitchen, event space, and multicultural learning center. The existing shell remained while the interior was completely demolished and renovated in multiple phases to leave portions of the existing building operational during construction.
The University needed the renovation completed within a short timeframe with complicated phasing allowing the building to remain occupied. Our construction team completely renovated this four-story 80,000 SF building in several phases. Schedule was key to the success of this project as the team needed to complete enough work to ensure activity over the summer break would be achievable.
The team was challenged with issues around asbestos and other hazardous materials throughout the building. Close coordination was required with all building occupants and constant monitoring of all barriers and signage to ensure no personnel were put at risk. A site specific safety plan was put into place to ensure safety of the building occupants, construction employees, and adjacent public throughout construction. Our superintendent underwent asbestos training to enable him to enter areas under abatement as an owner’s representative and monitor the work in progress and inspect for safety for the surrounding areas.






