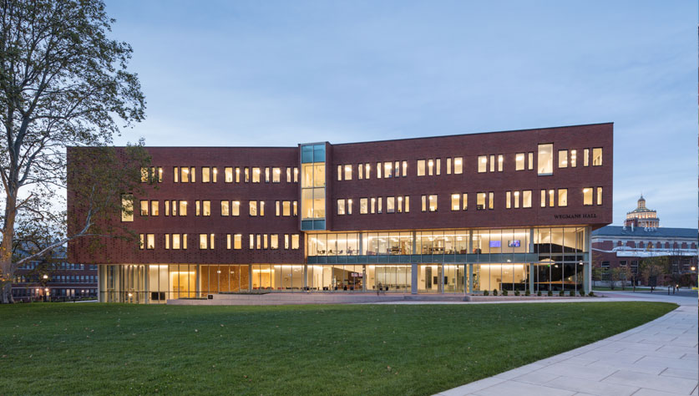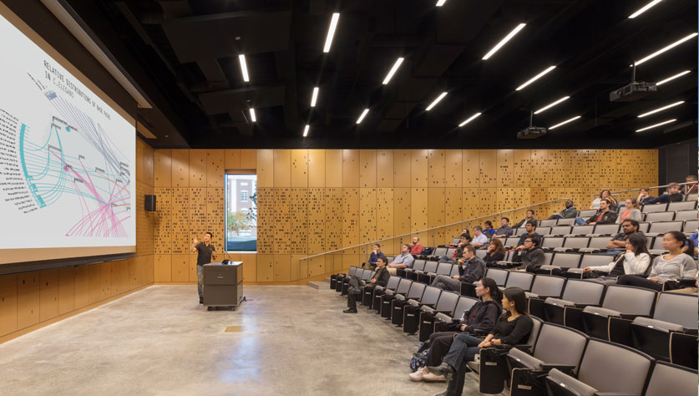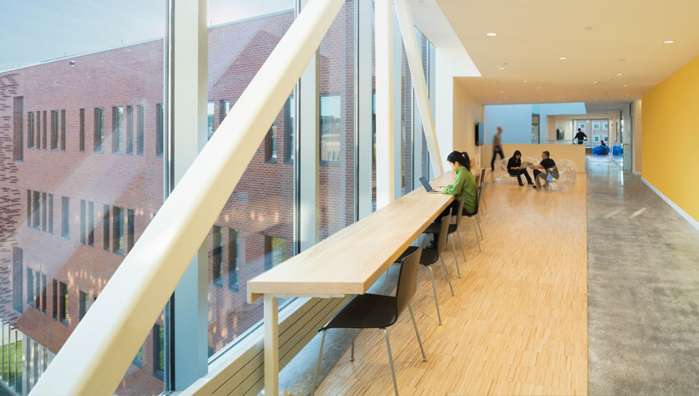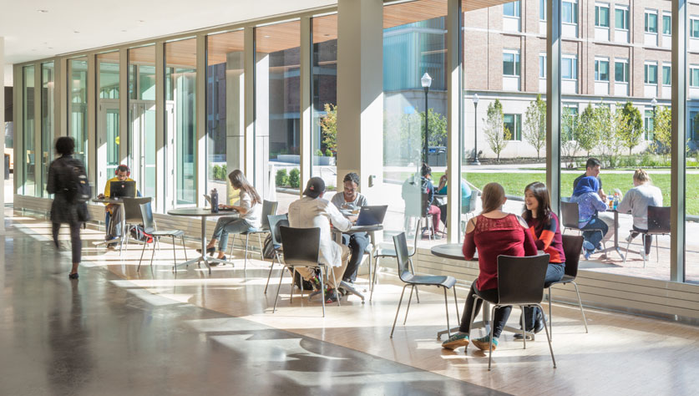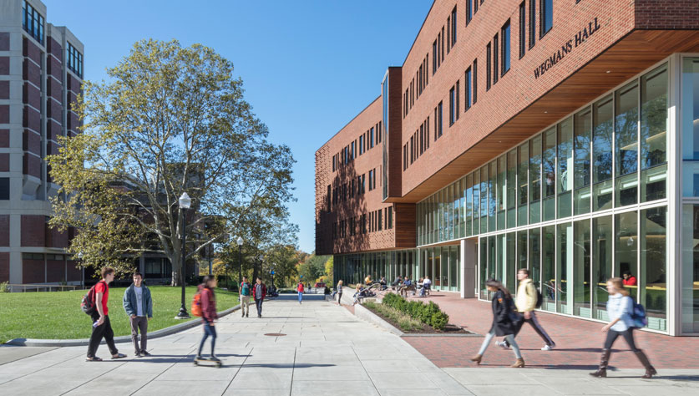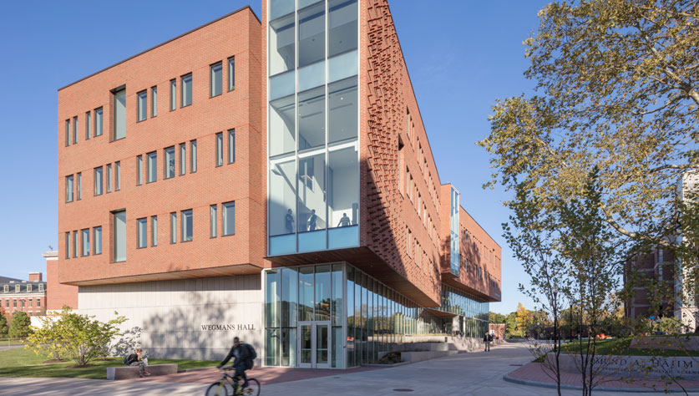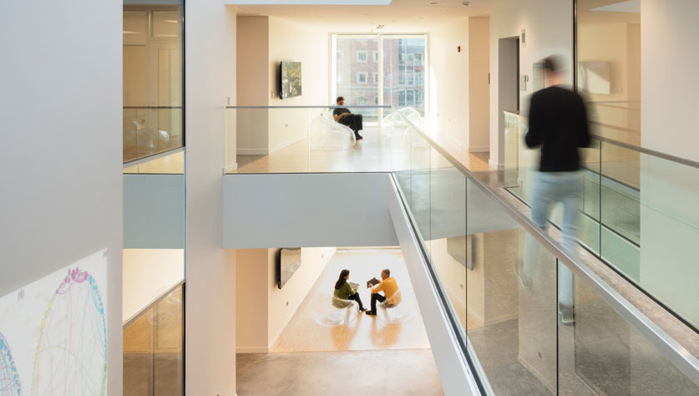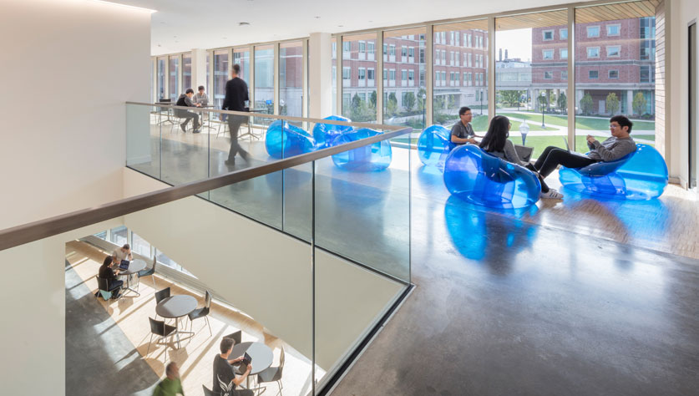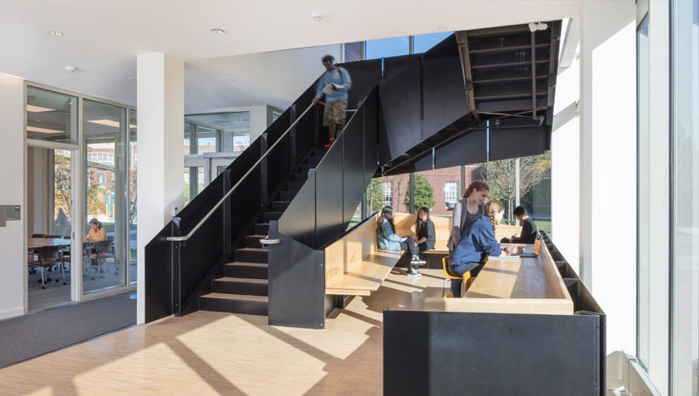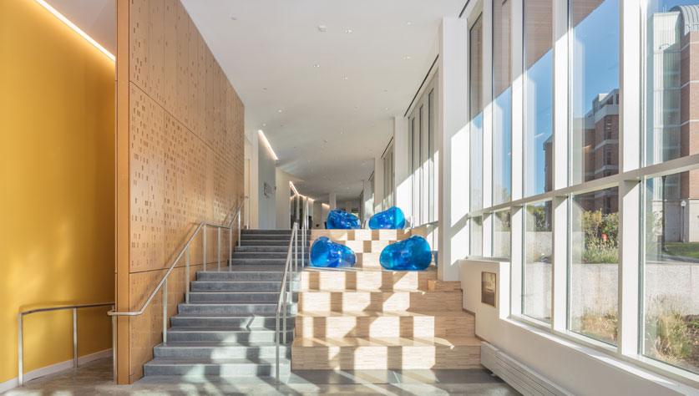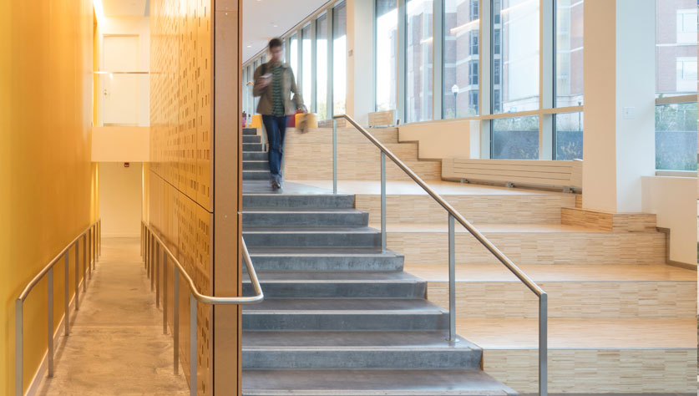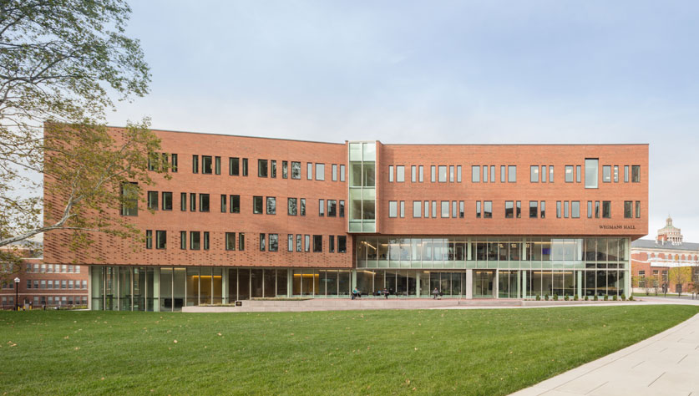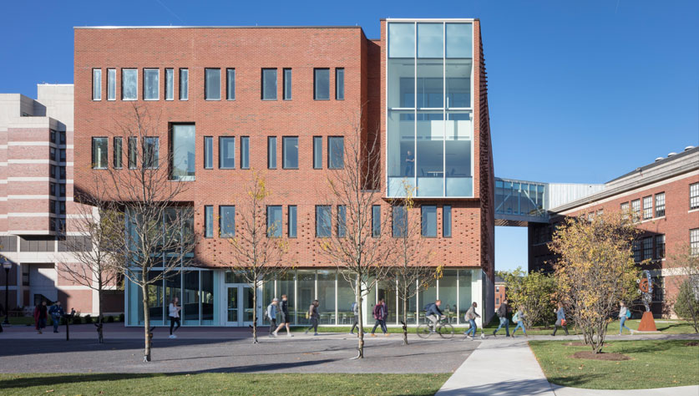
The University’s new four-story, state-of-the-art building is considered the anchor of the Science and Engineering Quadrangle on the main campus. Creating an interdisciplinary central hub for new data science research and education, the center helps faculty, students, and staff advance the University’s research strength in machine learning, artificial intelligence, biostatistics, and biomedical research. The Institute also fosters research collaboration throughout the University and across industry partnerships.
Welliver performed as construction manager for this 59,000 SF building, which houses lab and research spaces. Prior to CM selection, our team provided design estimates, take-offs, risk assessments, and constructability reviews to help the Owner evaluate A/E firms as part of a design competition for the new facility.
Project Highlights:
- Fourth floor: a bridge connects faculty lab and office spaces on the top floor to engineering labs and space in Hopeman Hall
- Third floor: Devoted to computer science, this floor features approximately 30 faculty and specialty laboratories
- Second floor: home to the Department of Computer Science and includes space for research and teaching in robotics
- First floor: home to the Goergen Institute for Data Science, features a 160 seat auditorium. The floor opens onto the new Hajim Science & Engineering Quadrangle.
1st
floor features a 160 seat auditorium.






