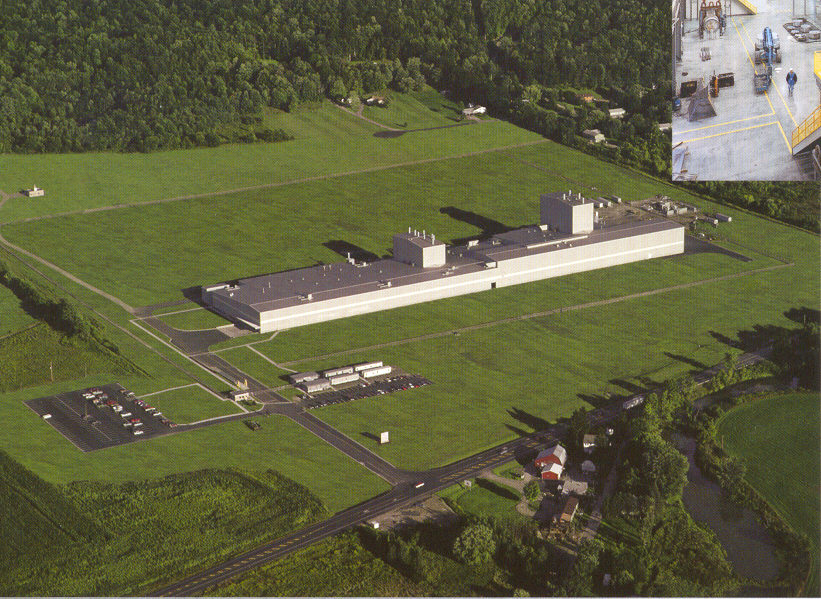
Working on soil like quicksand, Welliver and Ward Manufacturing’s ACP Division engineers and construction team designed and built this fast-track building in ten months, allowing our client to meet critical production goals.
Under the design/build delivery system, Welliver managed the design with the architecture team, and constructed the state-of-the-art metal castings plant meeting all environmental regulations, while accommodating customer requirements for casting production within five months and full production within ten months.
Welliver collaborated with Ward’s ACP Division to erect the building shell while designing a solution to accommodate equipment foundations on poor soil conditions. We employed piling and de-watering in 24-hour work shifts, and formed and poured 5,000 cubic yards of concrete foundations in 70 days. The construction schedule was planned to finalize crucial manufacturing space first, followed by office and lab space.





