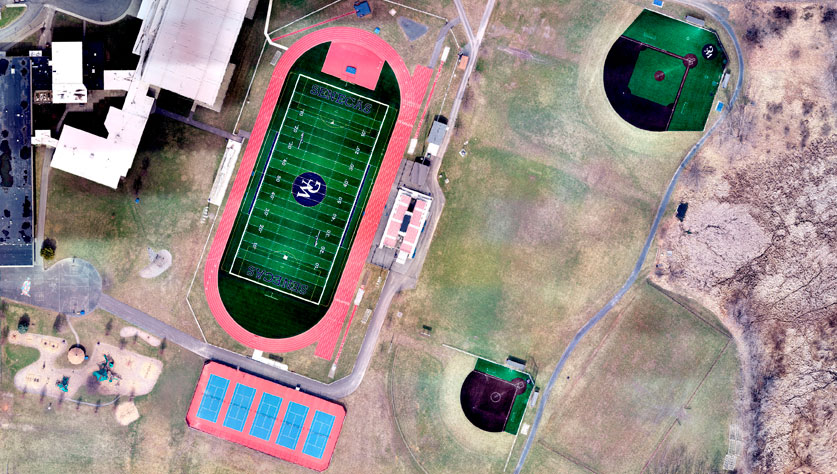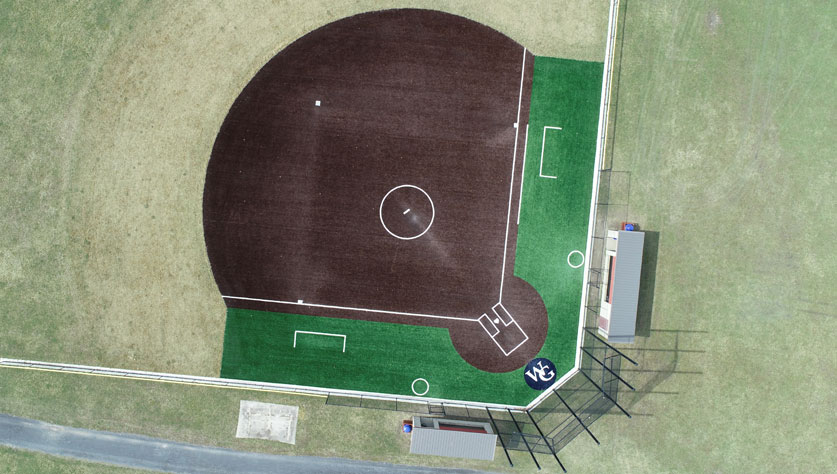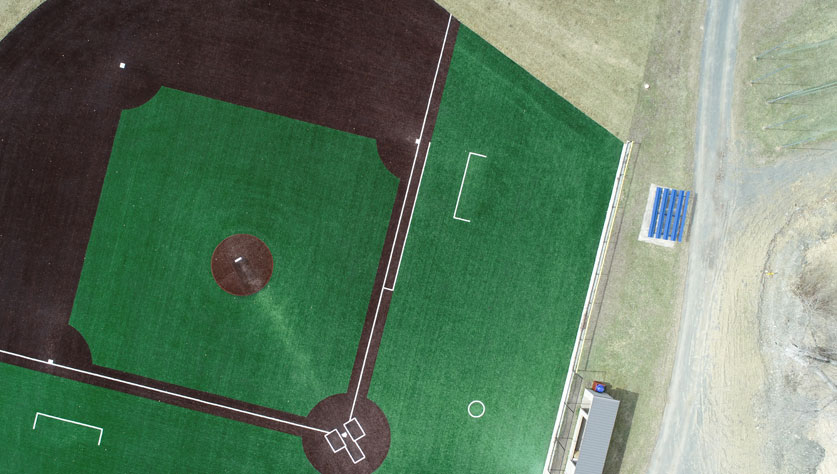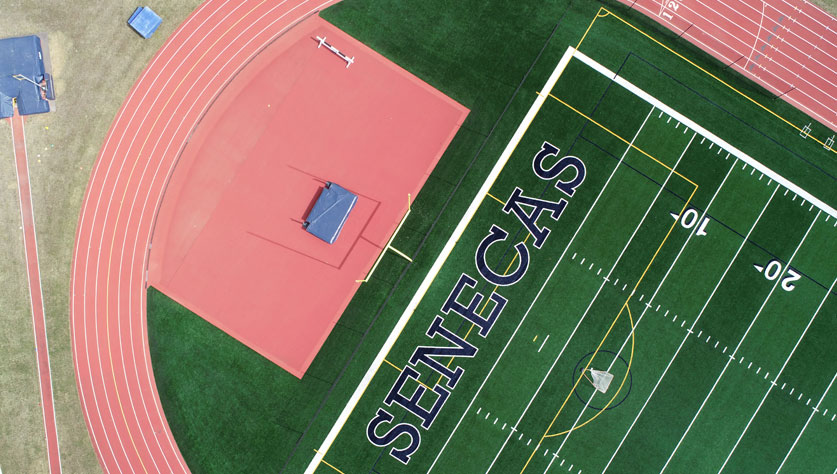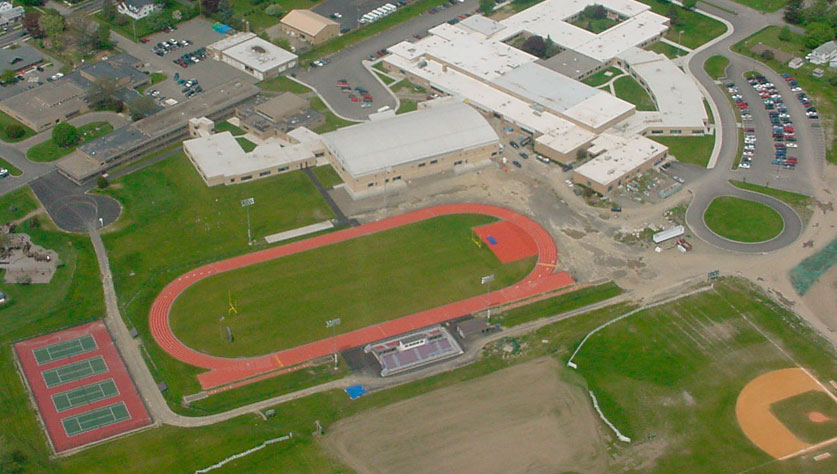
Welliver served as pre-construction planner and construction manager on a major expansion of the school district’s athletic facilities. The high school received an entire sports complex, including a football stadium, track, baseball/softball diamonds, natatorium, and a new 31,200 square foot field house. The project team also performed a complete interior demolition and roof removal of the existing gymnasium to create a new eight-lane competition swimming pool and 1,600 square foot diving well.
The Field House concept was used to accommodate elementary school, high school, and public use, with the second floor containing a weight room, aerobic room, and four-lane track. The project required extensive geotechnical engineering as the site had peat moss at 15-30 feet below grade. Through Welliver’s proactive product research, creative packaging and value engineering, the project came in $1M under budget.
Project Highlights
- Total removal of an existing sod football field
- Installed new drainage system and turf field
- Removed the existing in-field sod and clay portions of the softball and baseball fields
- Installed turf infidels and backstops
- Refurbished surrounding all-weather track
- Replaced fencing
- Constructed new toilet facilities, access roads, and scoreboard flagpole
- Site and grading improvements
- All new fiber ran to the press box from the COM boxes at the corner of the fields
- Football field is a multipurpose field for boys and girls soccer along with lacrosse
31,200 SF
field house addition.






