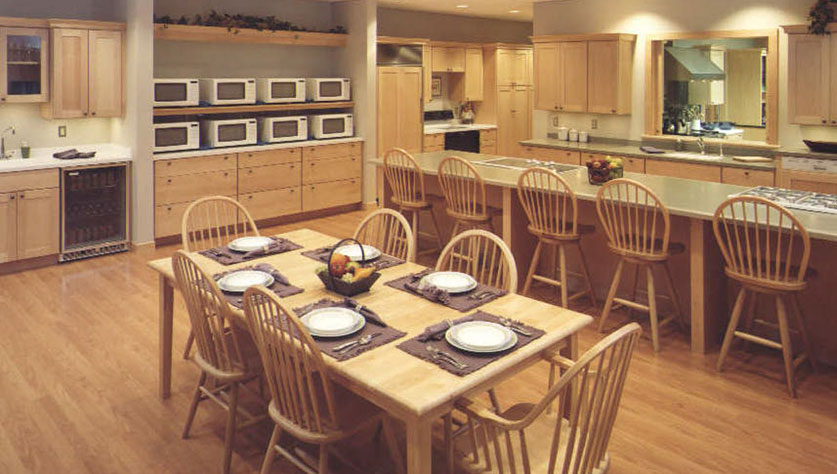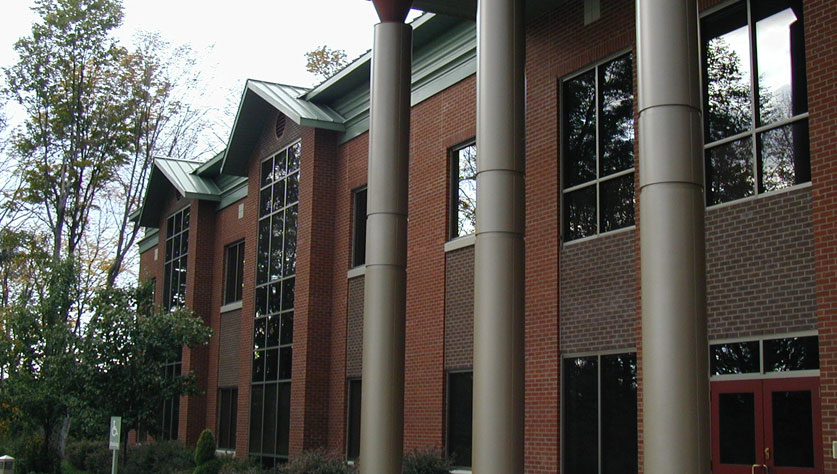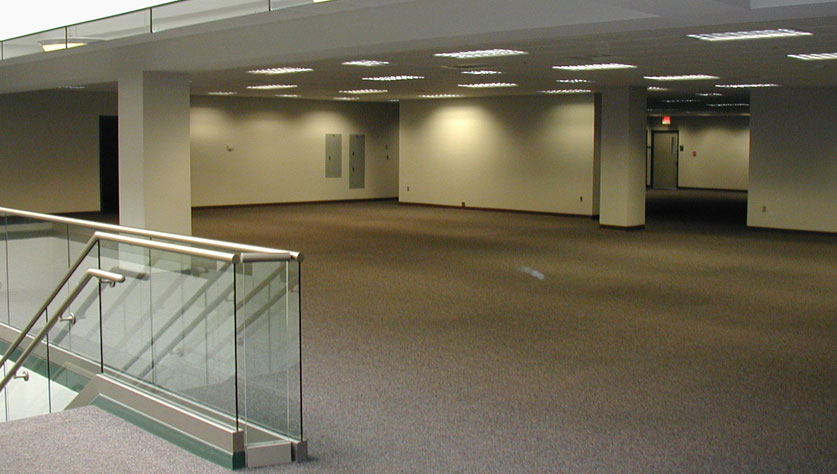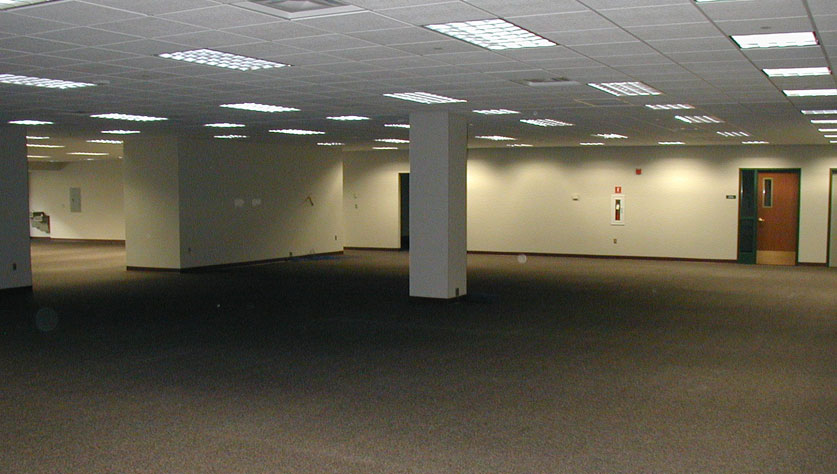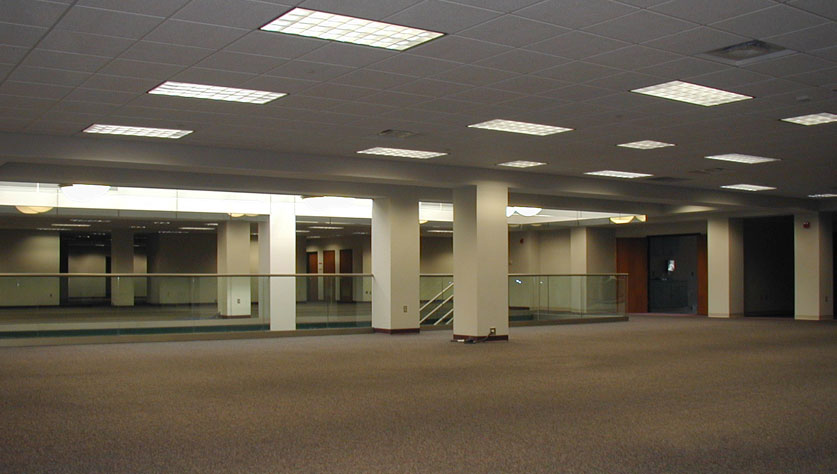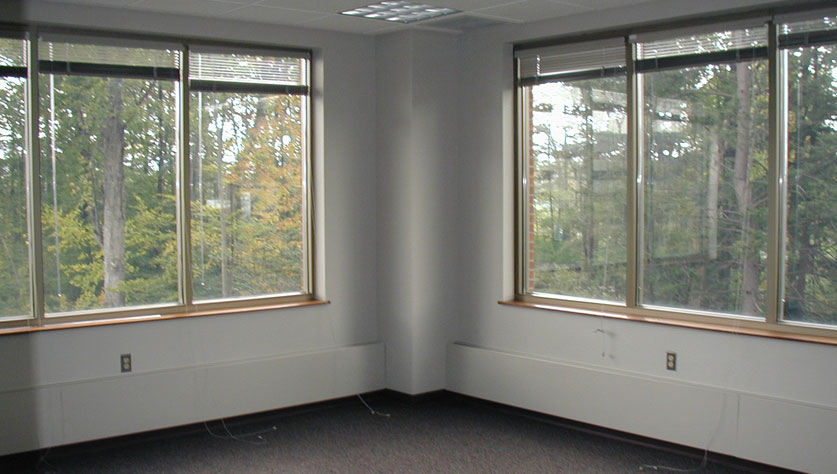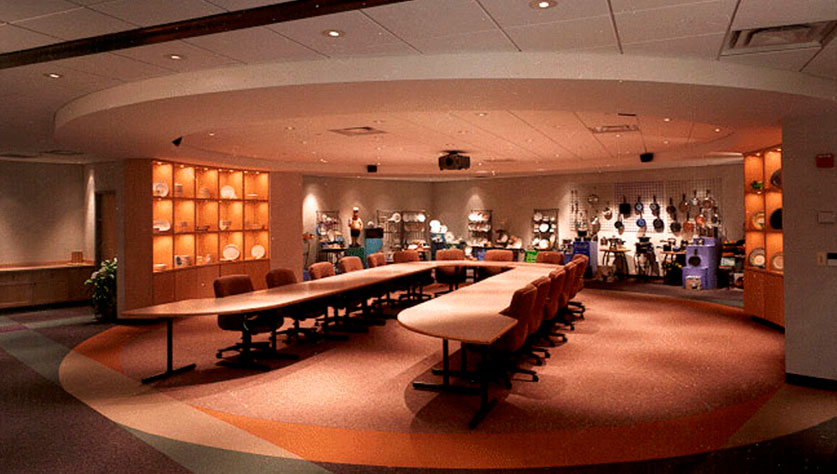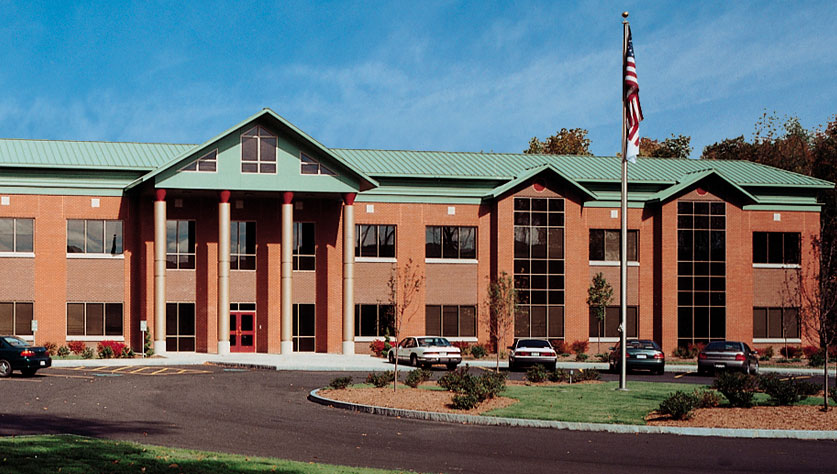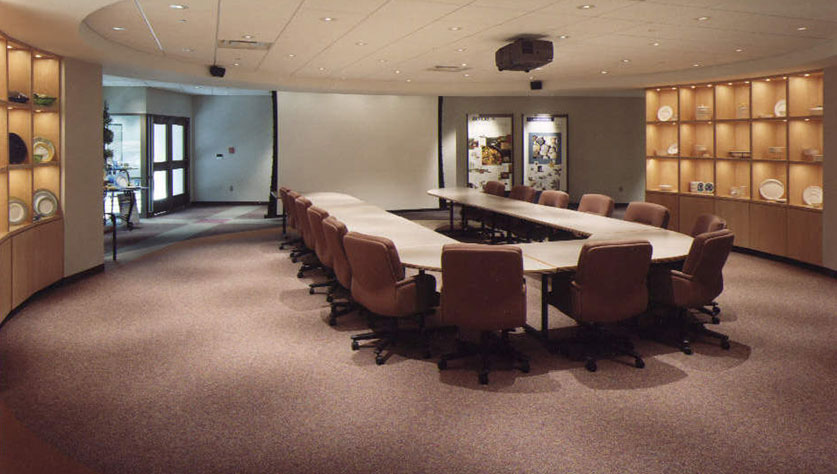
World Kitchen, manufacturer of dinnerware, consolidated its five (5) Southern Tier locations into one new facility located in Airport Corporate Park. Welliver completed this brand new facility in just 11 months, including an environmentally controlled computer room linking national and international operations with no disruption to daily activities. In addition, the building boasts a number of design-build components, including a hip roof façade and a two-story mall-sized skylight coupled with pre-cast medallions set below the roof to enhance its architectural interest.
Project Highlights
- The first-floor was designed to be a customer-friendly area with test kitchen and offices.
- Extensive circuitry network for data and communications was installed to maintain high security and advanced technology capabilities that would grow with the occupants.
- A plan was developed for future expansion to ensure easier tie-ins, structural and foundation support for future additions.






